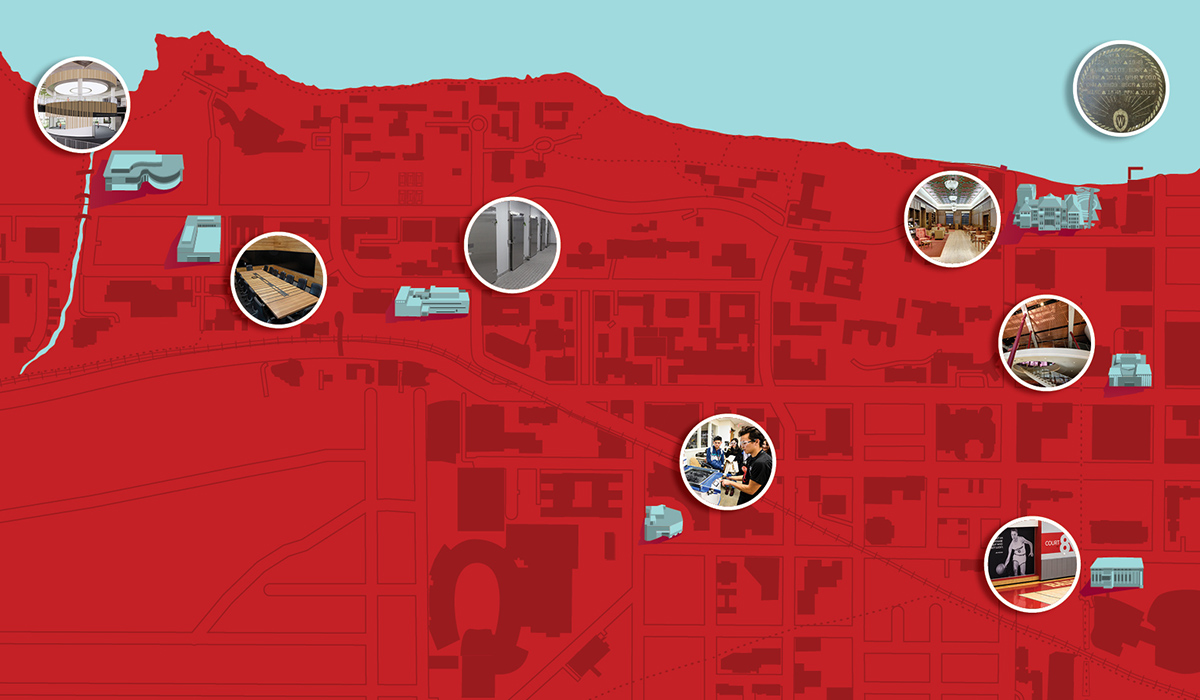
Hidden Treasures
During the All Ways Forward comprehensive campaign, UW–Madison added and improved several buildings and facilities.
Six-tenths of an inch.
Back in 1878, when Cadwallader Washburn gave the UW its first significant private gift — and its first privately funded building — the new Washburn Observatory was very nearly a monument. Its dome stood on the highest point on campus, soon named Observatory Hill. The road that ran past it — the UW’s longest street — was named Observatory Drive.
But Washburn Observatory also meant to send a message, encoded in six-tenths of an inch: the difference in aperture between the lens in its telescope (15.6 inches) and the one at Harvard (15 inches). The UW might only be a few decades old, implied Washburn, and it might be in the provincial west, but it was just as vigorous in the pursuit of science as its snooty older cousins back east.
This year, UW–Madison will reach the end of its comprehensive campaign, All Ways Forward. That campaign didn’t just change the university’s bottom line: it changed the UW’s skyline. It has raised more than $390 million for new or improved buildings and facilities. When it’s over, we will literally see campus differently than we did at the campaign’s public launch in 2015.
While each of those buildings adds to the UW’s capacity to teach and conduct research, they all add to the university’s lore, as well. Like Washburn’s six-tenths of an inch, the best parts — some messages, some treasures — are often hiding in plain sight, just waiting for observant visitors to discover them.
THE NATATORIUM
2000 Observatory Drive | Replacement, scheduled to open in 2023
The UW is in the midst of giving a major upgrade to one of its fitness facilities, the Natatorium. The new building will include a “studio in the round,” according to Aaron Hobson ’08, director of University Recreation & Wellbeing. But don’t think you can just walk by and peep at students as they work out. “The windows to the space will frost at the push of the button,” he says, “to allow for increased privacy during group fitness classes and activities.”
MEAT SCIENCE AND ANIMAL BIOLOGICS DISCOVERY BUILDING
1933 Observatory Drive | Replacement, opened 2020
Though not the most technologically advanced aspect of the new building, the Jones Dairy Farm Conference Room contains a hidden message. The conference table, designed by Assistant Dean Doug Sabatke, looks like a butcher block, but the strips of wood spell out Jones Dairy Farm in binary code.
BABCOCK HALL DAIRY PLANT
1605 Linden Drive | Addition, opening 2021
The UW’s lactose palace received a three-story addition, but its most unusual element is on the first floor: nine cheese-ripening caves. These rooms reproduce the temperature and humidity of any environment, to help dairies perfect their stuff. There is no similar facility outside France.
ALUMNI PARK
724 Langdon Street | New, opened 2017
Statues and sculptures are obvious. But look for stock ticker symbols in the section devoted to entrepreneurship, and you’ll find encoded messages: ONW 1909 commemorates the publication of the song “On, Wisconsin” in 1909; WISC 1848 marks the founding of the state; GPHR 00.0 puts a sad valuation on our rivals to the west.
MEMORIAL UNION
800 Langdon Street | Renovation, completed 2017
To see the hidden jewel, says Wisconsin Union director Mark Guthier, go to the Hamel Family Browsing Library on the second floor, and look up. “We discovered the original ceiling during the asbestos investigation in the room we were conducting as part of the project,” he says. “We stopped everything … found historic photos of the space, and then asked the architects to design for the restoration of the ceiling and addition of chandeliers back in the space. The ceiling is now the defining feature of the room.”
HAMEL MUSIC CENTER
740 University Avenue | New, opened 2019
Visible from the street, a copper chandelier in the lobby holds special meaning for Professor Susan Cook, director of the Mead Witter School of Music. During the pandemic, she says, “I came to love the architect-designed lighting fixture in the lobby. Driving by and seeing the points of light seemed like a wonderful reminder that we were continuing to use the space for our livestreamed events and for teaching and that we’d be back together soon.” If the copper tubing looks familiar, there’s a reason for that: the chandelier is made from plumbing pipes.
ENGINEERING MAKERSPACE
Wendt Commons, 215 N. Randall Avenue | New facility, opened 2017
According to Lennon Rodgers, director of the UW’s Grainger Engineering Design Innovation Lab, “The Makerspace is much more than any one piece of equipment or tool — it’s really about fostering a welcoming community for students to learn and innovate.” Still, it does have some cool tools: its 3D printers give the area the look of a modern sci-fi lab and churn out thousands of prints to support projects from around campus.
NICHOLAS RECREATION CENTER
797 W. Dayton Street | Replaced SERF, opened 2020
The basketball courts honor the donors — the family of Ab ’52, MBA’55 and Nancy ’55 Nicholas — as well as a bit of UW history. Courts one to seven are named for each of the Nicholases’ grandchildren. “Court number eight is dedicated to Ab,” says Hobson, “as eight was the number he wore in college playing basketball for the UW.”
Published in the Fall 2021 issue
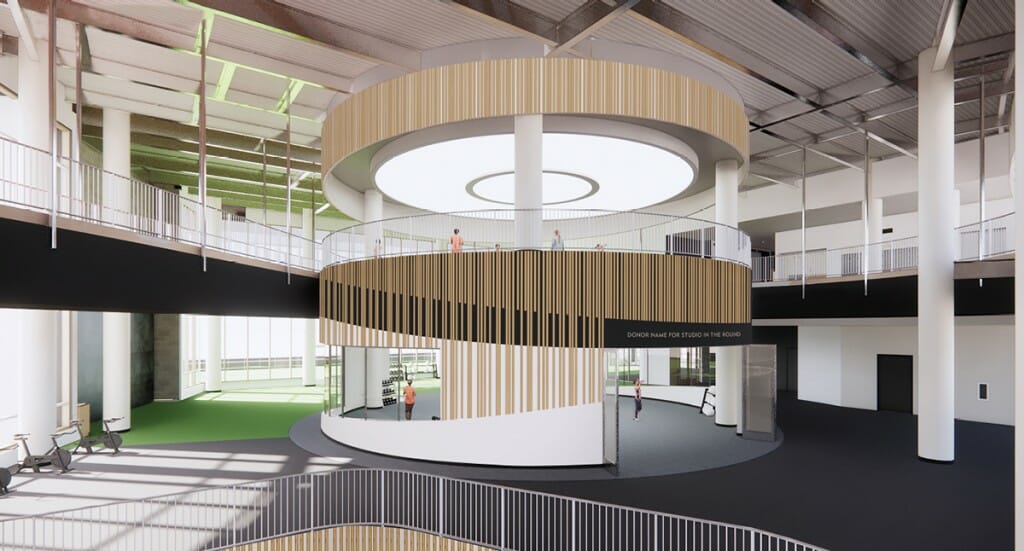
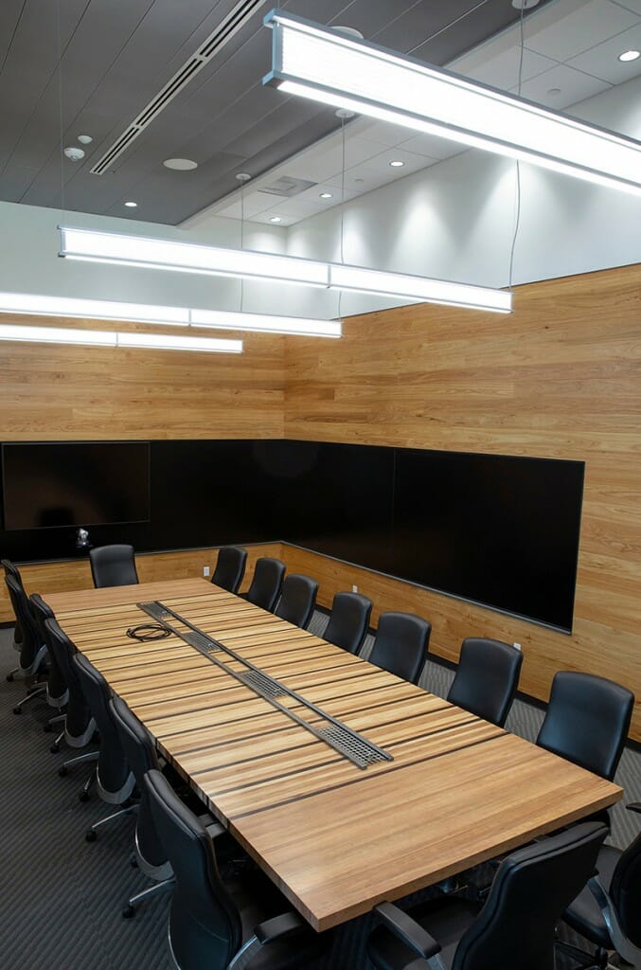
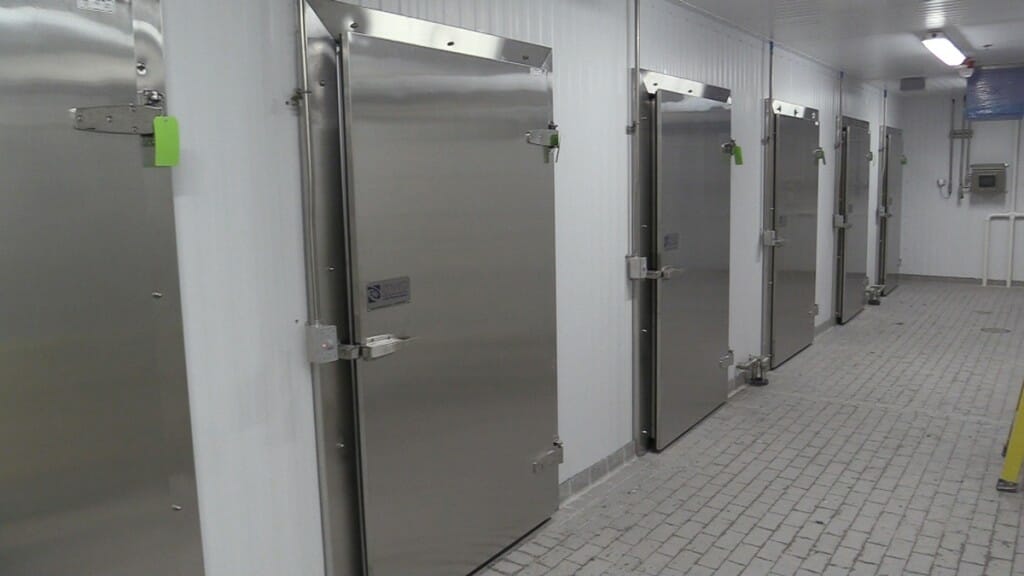
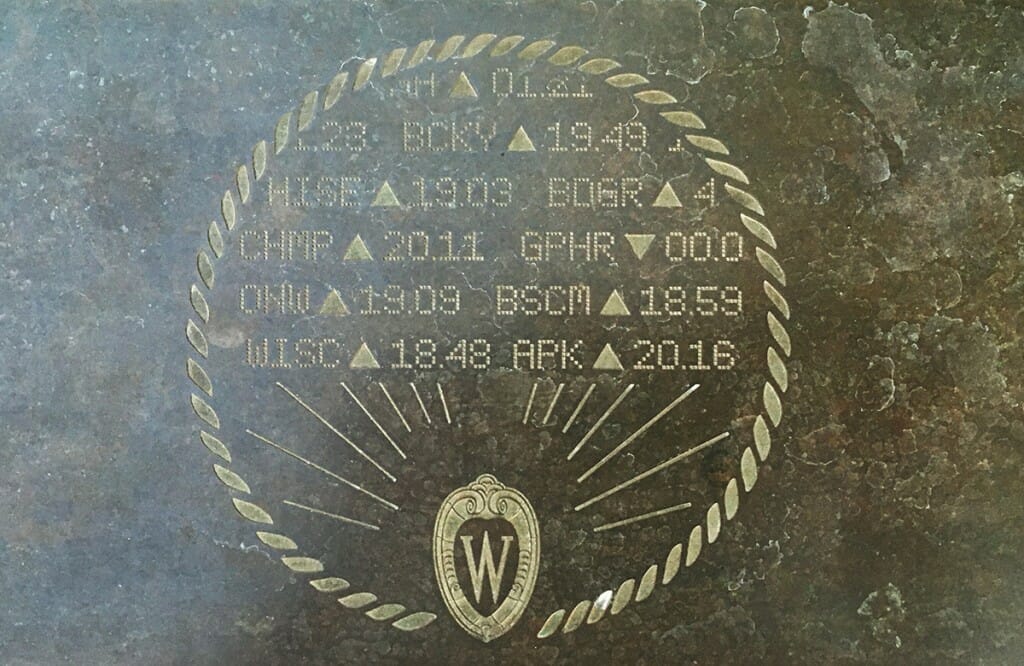
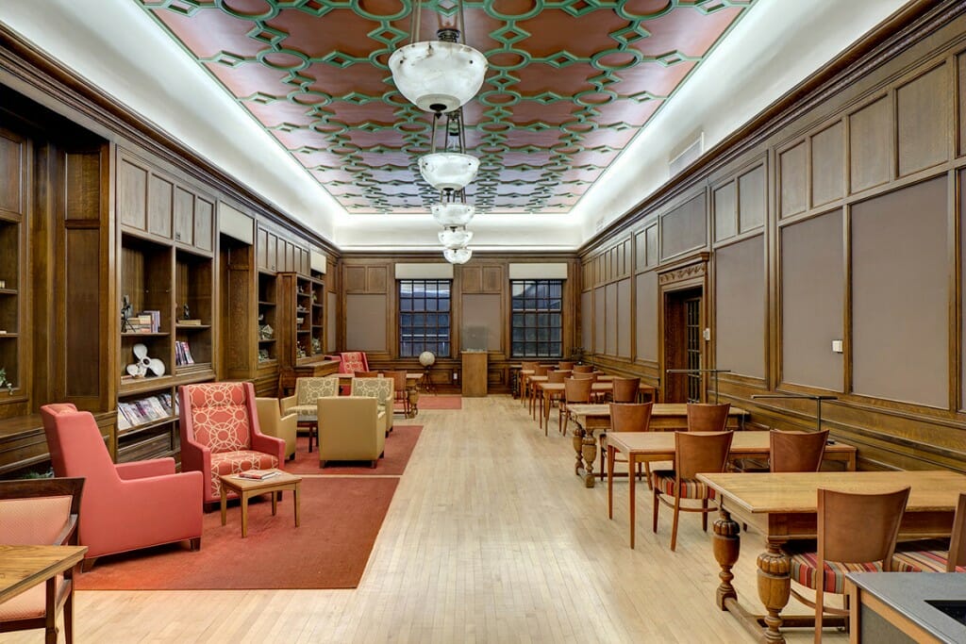
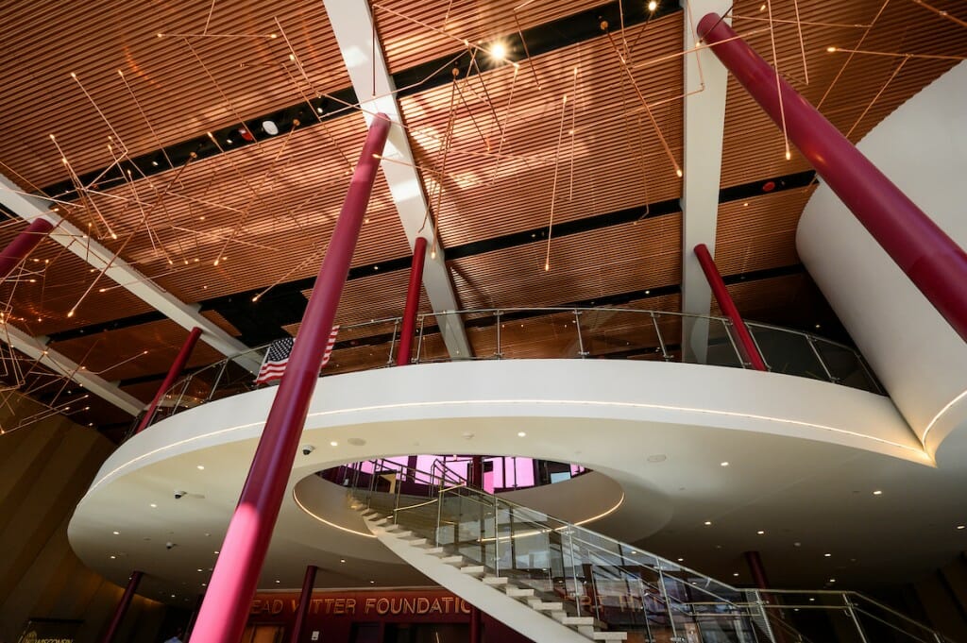
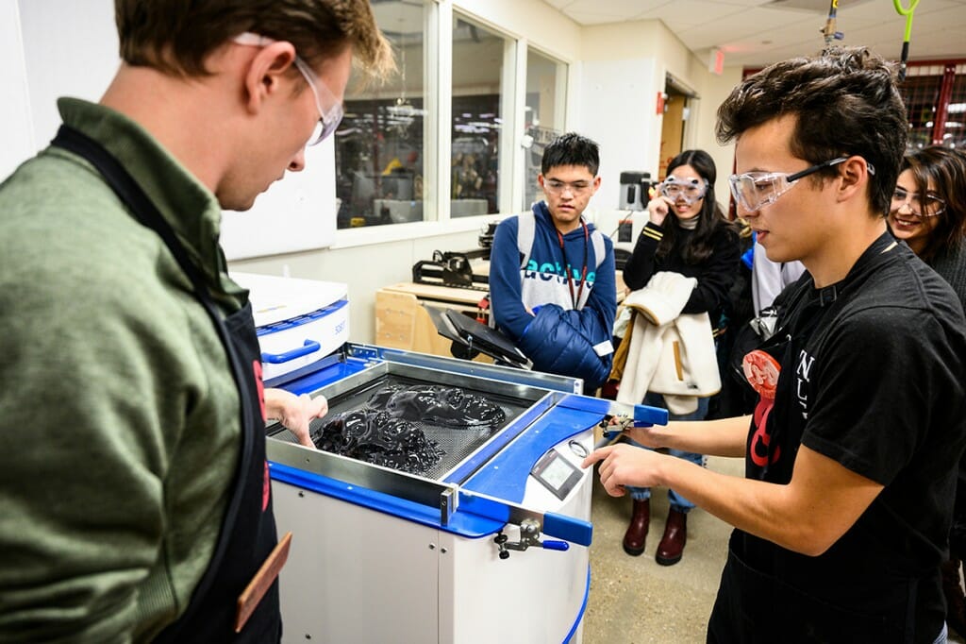
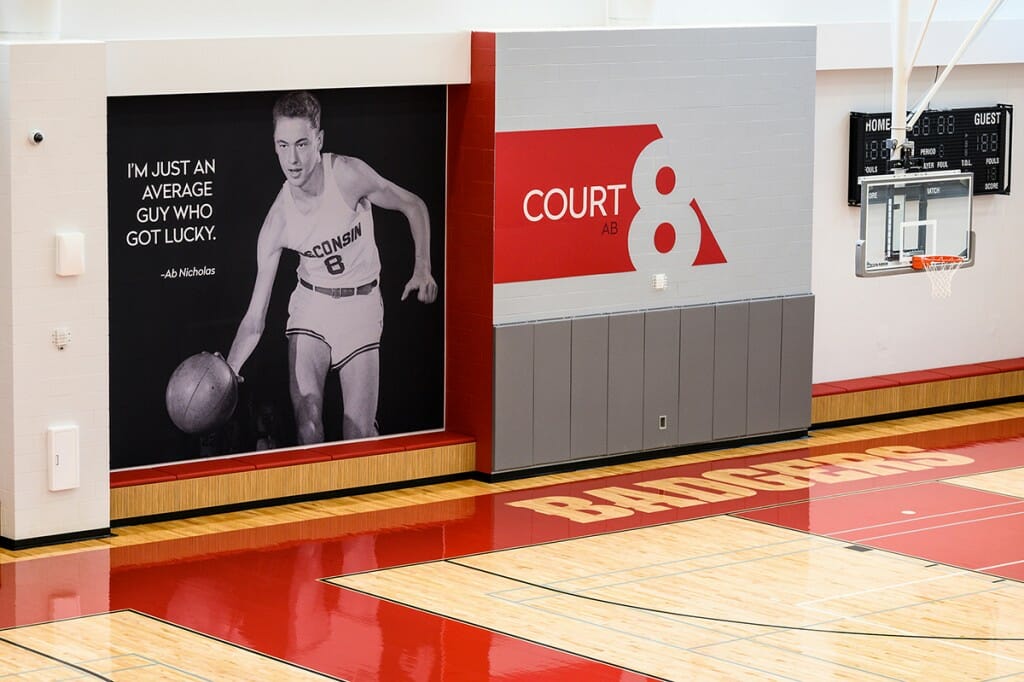
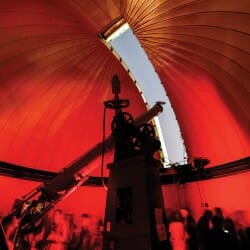
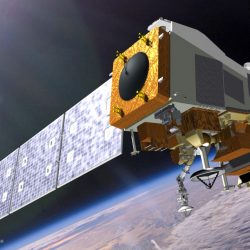
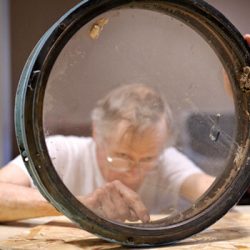
Comments
No comments posted yet.