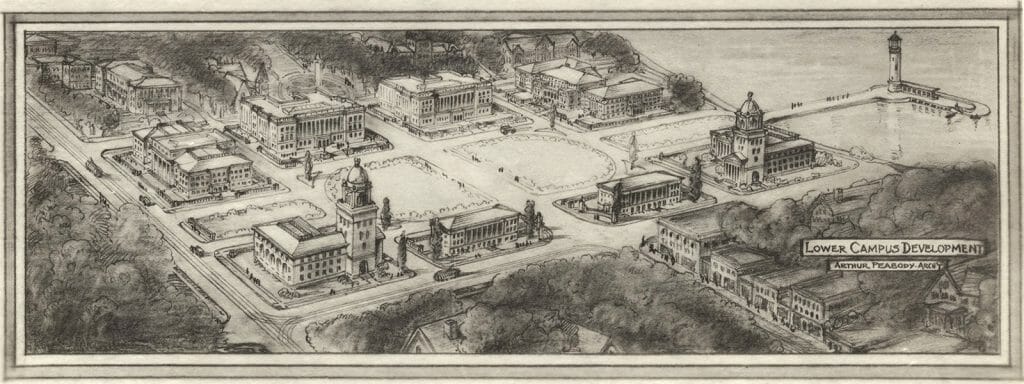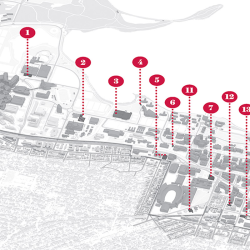Our Past Futures
In 1908, the UW had big plans for its future, but not all of them came to pass.

An early campus master plan envisioned a lighthouse on the north side of campus and trolleys bordering the south. UW Archives
If you don’t recognize the lighthouse dominating the shore of Lake Mendota, don’t worry: it’s probably just because you live in the real world. That lighthouse was quite prominent, however, in the fantasy of Arthur Peabody.
Peabody was the UW’s official architect from 1905 to 1915, and he was Wisconsin’s state architect from 1915 to 1938. His legacy is all over the UW campus. Memorial Union is one of his buildings, as is the University Club, the Stock Pavilion, Lathrop Hall, Sterling Hall, the Carillon Tower, the Wisconsin Field House, and three dozen or so buildings and additions.
In 1908, Peabody issued his first campus architectural plan — something like today’s master plans — but it did not create such a lasting impact.
The plan was the product of much contemplation and research. Peabody traveled to the East Coast to look at America’s most prestigious college campuses.
He based his work on the principles of the then-popular City Beautiful movement, which leaned on neoclassical and Beaux-Arts architecture and emphasized order and harmony. His plan attempted to project the university’s future growth.
The result was Peabody’s vision for lower campus — the area around the lakeshore and what we call Library Mall today. He liked that vision so much that he still held to it in 1926, when in the role of state architect he created the axonometric drawing you see above.
Peabody was into symmetry in those days: very City Beautiful. Twin domed towers bracket the east entrance to a quad, and sizable edifices set a base to Bascom Hill, on either side of an obelisk of some sort. Music Hall and Science Hall are tucked away in the hazy background.
A trolley line runs along what’s now University Avenue, with a connection down Lake Street to State Street. That jog in the trolley line was important: it was meant to protect student pedestrians from motorized traffic. In those days, UW leaders could not imagine why UW students would ever have to venture south of University Avenue.
Curiously, the plan does not include the Armory and Gymnasium (the Red Gym), which was then relatively new: it had opened in 1894, and a little over a decade later, Peabody wanted to imagine it away.
But the most notable imaginary structure is the lighthouse guiding vessels to port on the UW’s north shore. Instead of the Union Terrace, we have a lighthouse, pavilion, and marina, none of which ever came to be.
This is just one of many imaginary UW–Madisons. In the 115 years since this plan was published, the university has issued more master plans.
A plan issued in 1947 would have given the Terrace a sea wall and added a domed auditorium where Vilas Hall now stands. It would have dumped the Red Gym and replaced it with a Center for Applied Research. One of that plan’s most notable surviving elements is the Hagenah Fountain on Library Mall. A 1959 plan would have built an 11-story administration building where Humanities is today. It would also have removed the Red Gym and replaced it with a guest house.
Each plan focused, in the words of 1960s state architect Karel Yasko, on “the big concept, not the details.” But the details kept undoing the concepts.
Today’s campus is a mix of many different visions and architectural styles: City Beautiful, neoclassical, neogothic, brutilitarian. UW–Madison may lack the symmetry and unity of Peabody’s plan, but it’s home.
Published in the Spring 2023 issue



Comments
Gwen Drury June 2, 2023
The 1908 Campus Master Plan was designed by Philadelphia architects Laird and Cret, under the auspices of Charles Van Hise – UW President. Arthur Peabody was the local architect but not the designer of this plan.
You make a great point that he really loved the plan. I had never seen this particular illustration and it confused me. It looked like the 1908 plan, but Memorial Union is shown! IT shouldn’t have been in the picture until 1926! But this illustration does show that the City Beautiful ideal was very much in Peabod’s head as he worked on Memorial Union.
His daughter designed the original Union Terrace, by the way!
James Danky June 4, 2023
Thanks for the article though it should have mentioned the State Historical Society of Wisconsin building which was opened in 1901 and designed by architects who also did the Milwaukee Public Library, all under the leadership of Reuben Gold Thwaites.