Old School
These places — some long gone — made an indelible mark on the university’s history.
UW–Madison’s original campus plan called for just five buildings.
The university built three of them in the 1850s — Bascom Hall, North Hall, and South Hall — and it’s been forming and re-forming its bricks-and-mortar identity ever since.
As a student in the 1960s, Jim Feldman x’72 confesses that he “completely overlooked the astonishing beauty and diversity of the University as a physical object.” He rectified that in 1997 when he published an important reference for this story, The Buildings of the University of Wisconsin, the first comprehensive account of the structures — many still standing — on the Madison campus. Before writing his compilation, Feldman received an electrical engineering degree at Cal State-Fullerton and, in time, went on to earn a certificate in technical communications from the UW College of Engineering.
Alumni and visitors to campus marvel at what seems like a perpetual state of construction and reconstruction, but a look back at our history confirms that universal flux is part of the DNA of the UW. Buildings constitute the foundation of our university’s story of change, growth, and innovation. We’re featuring here just some of the places that are no longer part of the campus landscape.
Badgers can take heart, though: while some buildings may not last, the experiences we had in them — and the memories they evoke — stay with us long after they are gone.
Old Administration Building
Built: 1855
Demolished: 1965
The UW bought this private home, known as the Porter House, for $20,000 in 1905. The university built an addition to the house and used it for student registration, fees, payroll, and financial aid until the A.W. Peterson building opened in 1962. The university tore down the old administration building to make room for construction of the George L. Mosse Humanities Building.
Solar Observatory
Built: 1878
Demolished: 1949 (fire)
Washburn Observatory director James Watson built this smaller observatory by hand in an effort to locate a planet (dubbed Vulcan) that he believed was located between Mercury and the sun. Watson died from pneumonia before work was completed, and the search for the planet was abandoned after his successor determined that the observatory was not well suited for detecting planets. The building, located on Observatory Hill near the Washburn Observatory, was later used as housing for observatory assistants and storage.
Old Chadbourne Hall
Built: 1878
Demolished: 1957
Originally called Ladies Hall, the dormitory was later named for former UW President Paul Chadbourne, who opposed coeducation for women. Chadbourne won funding for the building with the goal of setting up a separate women’s college, a plan that never came to fruition before he left office in 1870. The hall’s name officially changed to Chadbourne in 1901. Edward A. Birge, then acting UW president, later wrote that it was only fair that Chadbourne’s stubbornness on the issue “should be punished by attaching his name to a building which turned out [to be] one of the main supports of coeducation.” The current Chadbourne Hall, built on the same site with entrances trimmed with stone from the old building, went coed in 1995.
Old Science Hall
Built: 1875
Demolished: 1884 (fire)
With laboratories crowded into the basement of Bascom Hall — and their pungent smells wafting to the floors above — the university needed more room. The original Science Hall was just the second instructional building on campus. It housed the departments of chemistry, engineering, geology, and physics, and it included laboratories, lecture halls, offices, and museum space. In 1884, a fire gutted the building, and the current Science Hall was built in its place in 1887.
Old Law Building
Built: 1891
Demolished: 1963
The first UW Law School class — all twelve students — was enrolled in 1868. Before the construction of the Victorian brownstone law building, law students spent two decades meeting in various places, including the unfinished state capitol and space above a saloon. In 1939, the university began construction on a series of additions to the law building, the first to make room for the rapidly growing law library. The ongoing expansion efforts that followed ended with tearing down the old building. In 1996, the school completed a construction and renovation project, enclosing an outside courtyard between two older parts of the Law School building. The building’s four-story glass atrium is now home to a gargoyle saved from the roof of the original law school.
Chemical Engineering
Built: 1885
Demolished: 1968
This sandstone-and-brick building on the shore of Lake Mendota was the first on campus dedicated solely to chemistry. Some members of the board of regents thought it would not be at capacity for decades, but Chamberlin Hall opened in 1905 to accommodate the overflowing department. After that, the building housed the chemical engineering department and parts of the medical school until it was torn down to make room for construction of Helen C. White Hall.
Toboggan Run
Built: 1880s
Removed: 1938
Ski Jump
Built: 1919
Removed: 1956
In the 1880s, students first built a toboggan run that hurled riders down Observatory Hill and onto frozen Lake Mendota (and across the Lakeshore Path) at sixty miles per hour. A concrete run replaced it in the mid-1930s, and it remained until Elizabeth Waters Hall was built directly in its path. In the slide’s early days, Hoofers helped maintain it — and rented toboggans. Nearby at Muir Knoll, students built a ski jump with financial help from the UW athletic department. It also extended down onto the lake. The deteriorated wooden jump was removed for safety in 1931, but Hoofers successfully campaigned to replace it with a steel jump that opened in 1933. Meets that the organization hosted raised enough money to support events throughout the rest of the year. The city bought the jump in 1956 and moved it to Hoyt Park on Madison’s west side.
Old Boat House
Built: 1892
Demolished: Between 1963 and 1968
A small group of students with competitive rowing experience was the driving force behind establishing a boat club on campus. The club sold memberships to students to help fund construction of the boat house on university land north of Memorial Union. The building had space for storing small boats and racing shells, and social gatherings were held on the second floor. The university took over the property in 1908, after the lease expired, and remodeled it in 1916. As the athletic department used the building more over time, students and the public had less access. It was eventually torn down to clear space for construction of the Alumni House, home to the current Wisconsin Alumni Association.
Old YMCA
Built: 1905
Demolished: 1956
The YMCA stood on the site of the current Memorial Union parking lot, which is now the future home of Alumni Park. The building had a cafeteria and space for student activities, and it served as the de facto student union until Memorial Union opened in 1928. The Y also had living quarters on its upper floors, housing as many as 135 men during the 1940s. After a new YMCA was built near campus in 1953, the UW Foundation bought the building and gave it to the university with one condition: nothing that blocked the view of Lake Mendota could be built on that spot.
Athletic Annex
Built: 1911
Demolished: 1956
The UW’s supervising architect, Arthur Peabody, didn’t have many kind words about this building, which he said was designed to be “sufficiently mediocre to harmonize with [the Red Gym].” While it may not have been an architectural wonder, the annex on the east side of the Red Gym provided much-needed space for track, baseball, and other events. The building was demolished after the Camp Randall Memorial Sports Center, known as the Shell, opened in 1954. The lakefront site is now home to the Pyle Center, a distance-education and conference center.
Wisconsin High School
Built: 1913
Demolished: 1993
The UW opened this practice school for teachers in 1914, serving students from grades seven to twelve. Tuition was $8 per quarter when the school opened at the corner of University Avenue and Henry Mall, and there were 250 students enrolled in 1915. The school closed in 1962 and the building became home to the School of Journalism and the Library School. Ten years later, the School of Social Work and parts of the Women’s Physical Education Department moved into the building. It was later demolished to make room for the Genetics-Biotechnology Center Building.
Old Library School
Built: 1922
Demolished: 1971
The old Library School started out as the Phi Kappa Psi fraternity house, which was built in 1922 adjacent to the University Club. The fraternity ran into trouble with recruiting, finances, and discipline — at one point, its members’ cumulative grade point average dropped below the required 1.0 on the three-point system. The organization continued to decline, and it moved out of the house; the university purchased it in 1938. The Library School occupied the building until 1965, when it became office space until it was demolished to clear the way for construction of the George L. Mosse Humanities Building.
Home Management House
Built: 1940
Demolished: 2010
For decades, women who studied home economics at the UW were required to spend two weeks living in this “practice cottage” to test their skills running a household. The UW purchased the first home used for that purpose in 1911, located on the site of the future Wisconsin State Laboratory of Hygiene. The program moved into the new two-story brick colonial home in 1940, built on the site of the old solar observatory. In the mid-1960s, the department changed its name from Home Economics to Family Resources and Consumer Science, and the house was converted into office and research space. In 2009, the School of Human Ecology put the house up for sale. The asking price: one dollar for anyone willing to move it off campus. No one took the deal, but pieces of the dismantled house live on in the new Nancy Nicholas Hall as conference tables, coat hooks, and other design features.
Quonset Huts
Built: 1946
Demolished: 2004
Thanks to the wave of veterans returning from World War II, the UW’s enrollment nearly doubled from 1945 to 1946, which meant the campus suddenly did not have enough classrooms or office space. One of the solutions was construction of fifteen Quonset huts, most of them on Library Mall. The huts housed classrooms and labs and provided space for reserve books and reading rooms. The downside: they were cold, poorly lit, and ugly. The university sold the huts in 1953, save one, which survived behind the School of Education on Bascom Hill before being demolished in 2004.
Temporary Buildings
Built: 1947
Demolished: 2011
The Quonset huts weren’t enough to accommodate the UW’s growing student body, so the university moved twenty-six temporary buildings to campus in 1947. The structures were surplus from Fort McCoy and other military bases, where they were used during World War II. It was a good deal: the buildings were free. “Ugly, cheap, and unloved, they helped the university survive a great crisis,” according to The Buildings of the University of Wisconsin. The university installed most of the temporary buildings near the engineering and agriculture campuses, replacing them with permanent structures in the 1950s. The last of them, located on the College of Engineering campus, was not demolished until 2011.
University Health Services
Built: 1952
Demolished: 2011
The building, located on Old University Avenue, started out as the state psychiatric hospital, but as patients dwindled to zero, the medical school began informally using parts of the facility. The Student Health Center and services for pediatric patients were officially permitted to operate there in 1967, and the building was turned over to the UW in 1970. University Health Services was based there until 2011, when it moved to its new space on the East Campus Mall. The building was then demolished to make way for the Wisconsin Energy Institute.
Old Ogg Hall
Built: 1965
Demolished: 2007
The 1960s brought construction of a new set of residence halls on the southeast end of campus: Sellery in 1963, Witte in 1964, and Ogg in 1965. Ogg was a two-tower, thirteen-story residence hall on West Dayton Street that at first housed only male students, but eventually became coed. It was named for Frederic Ogg, a beloved author, teacher, and researcher who served on the UW political science faculty for thirty-four years. The building was demolished to clear the way for more green space along the East Campus Mall, but the new Ogg Hall built less than one block away carries on the tribute to the late professor.
A.W. Peterson Building
Built: 1962
Demolished: 2007
When the Peterson Building’s doors opened, administrative offices that were once spread across campus — the bursar, registrar, and financial aid — were finally under one roof. A.W. Peterson was a longtime campus administrator who oversaw a host of functions on campus, including residence halls, buildings and grounds, and campus police. After World War II, Peterson led the university’s effort to establish Badger Village, a housing community for married student veterans and their families located at the site of a former army ammunition plant in Baraboo. But the Peterson Building was not part of the university’s long-term vision for an arts district on the east side of campus, anchored by an expansion to the Chazen Museum of Art that now stands on the Peterson site. The Office of the Registrar, Bursar’s Office, and the Office of Student Financial Aid moved to the redeveloped University Square, along with a new Student Activities Center and University Health Services.
Old Gordon Commons
Built: 1965
Demolished: 2013
Gordon Commons, which served as the main dining hall for the southeast residence halls, was named for the late Edgar “Pop” Gordon, a professor of music who taught songs to children over the radio via his WHA program, Journeys in Music Land. An elevated pedestrian bridge over Lake Street connected Witte Hall to the building, which operated as a traditional, single-line cafeteria serving three meals a day. The new Gordon Dining & Event Center, which opened in 2013, includes event space, multiple dining options, and a convenience store. Where the home of Pop’s Club once stood, there is now outdoor dining space and a lush green lawn.
Old Union South
Built: 1968
Demolished: 2009
Of all the buildings now gone from the UW campus, it appears there is not much love for the old Union South. The UW built the satellite union to meet the needs of a booming student population, especially on the south and west ends of campus. When the new Union South opened in 2011, the Wisconsin State Journal called it a “south campus sensation” and described the old concrete structure as “the younger sibling who could never live up to an older one; the old south campus union lived in the shadow of the beloved, historic Memorial Union along Lake Mendota.” A recent Yelp review of the new Union South was more blunt, calling the old place “a dump.”
On Wisconsin’s senior writer Jenny Price ’96 fondly remembers seeing the movie Pulp Fiction at the old Union South. Stephanie Awe x’15 contributed to this story.
Watch a video of the top five original UW buildings that are still standing on campus.
Published in the Spring 2015 issue
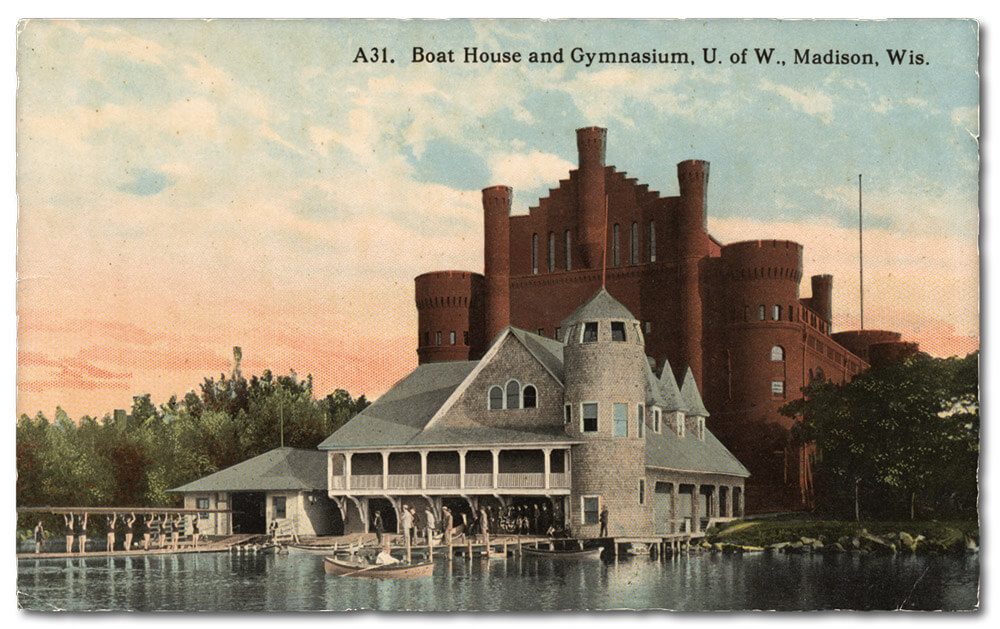
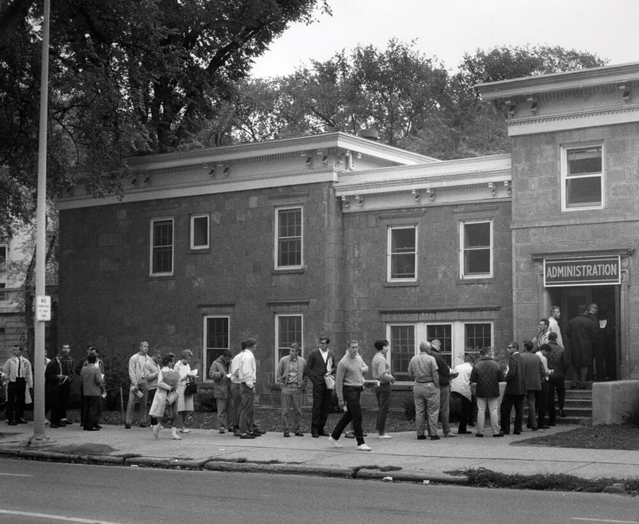
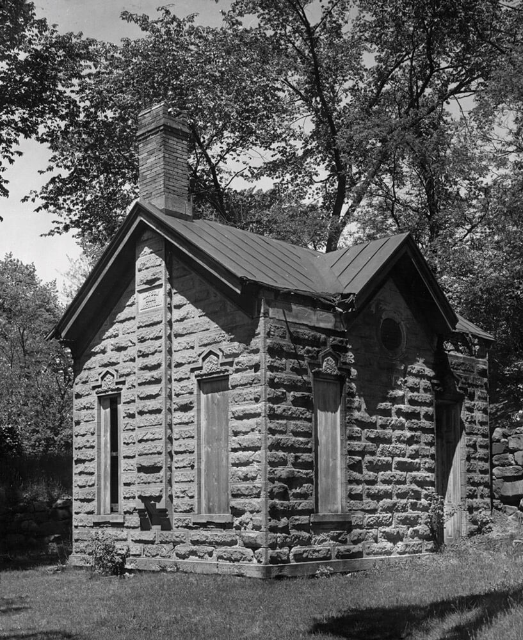
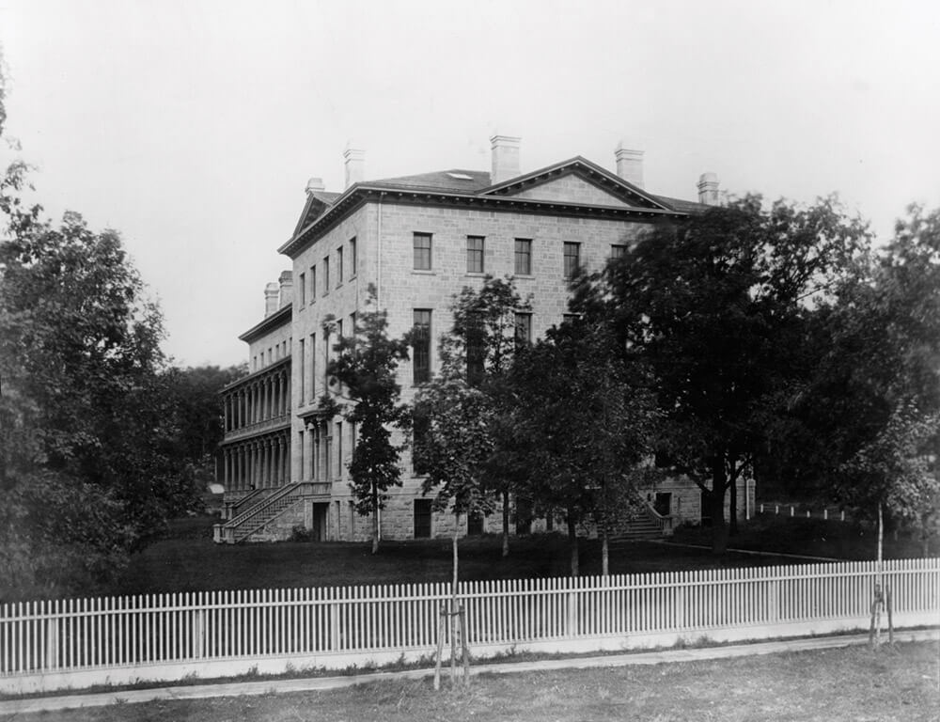
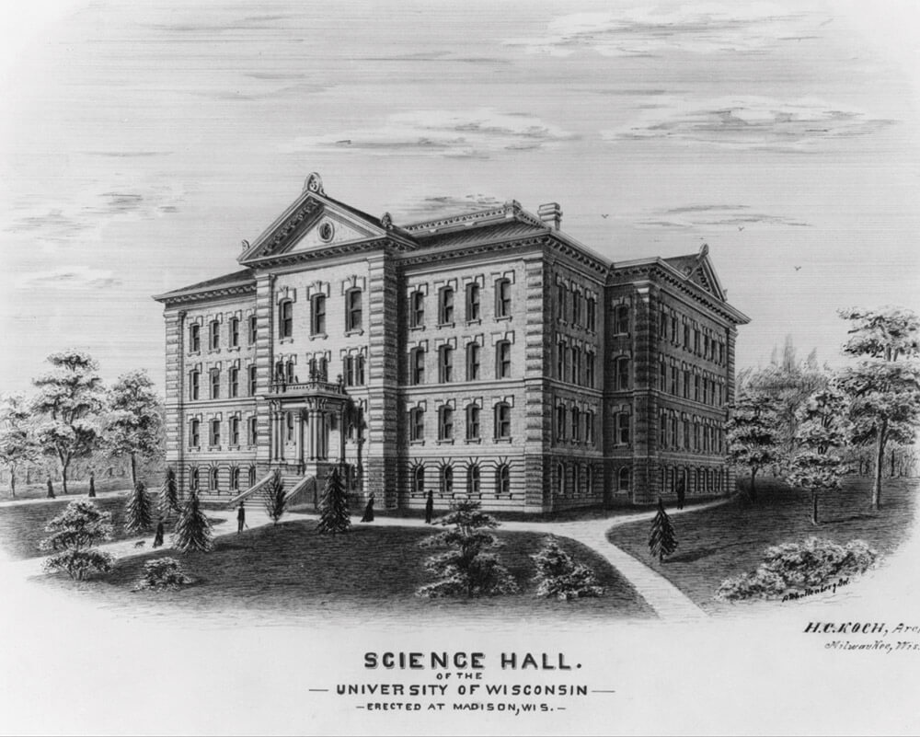
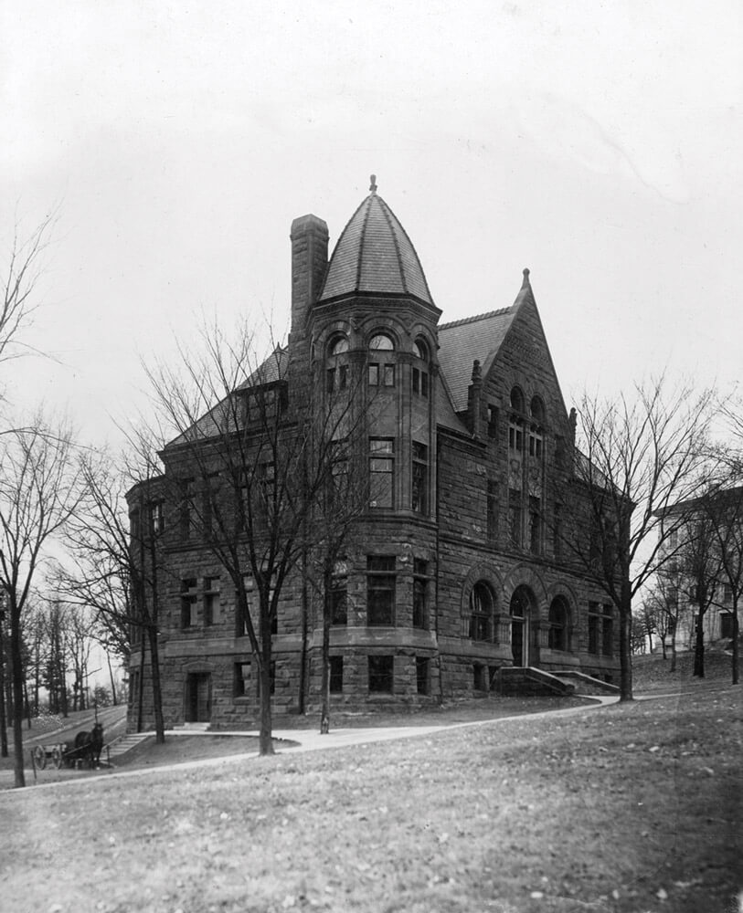
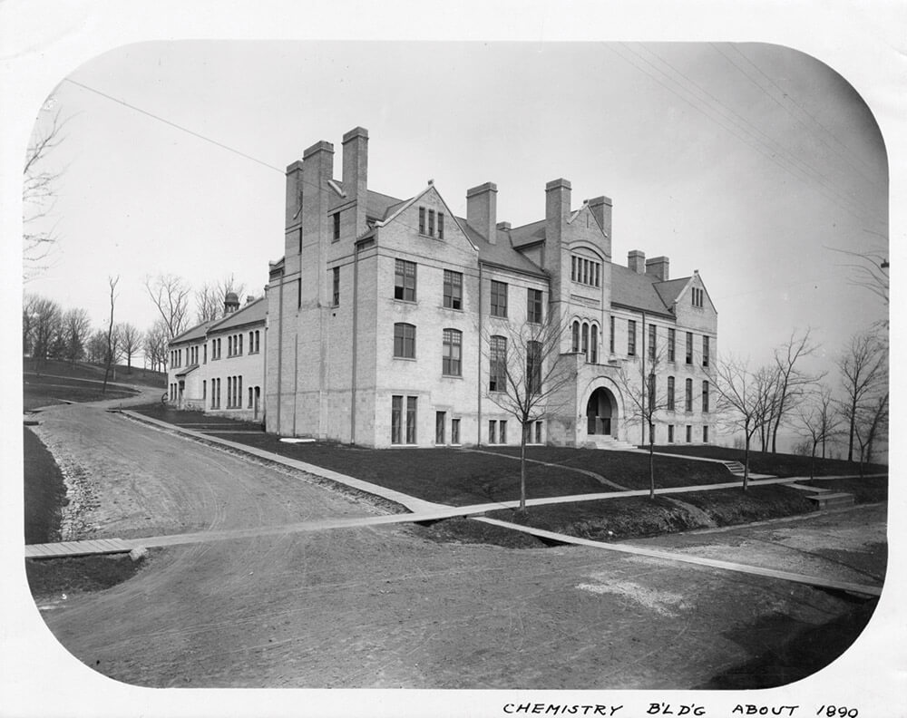
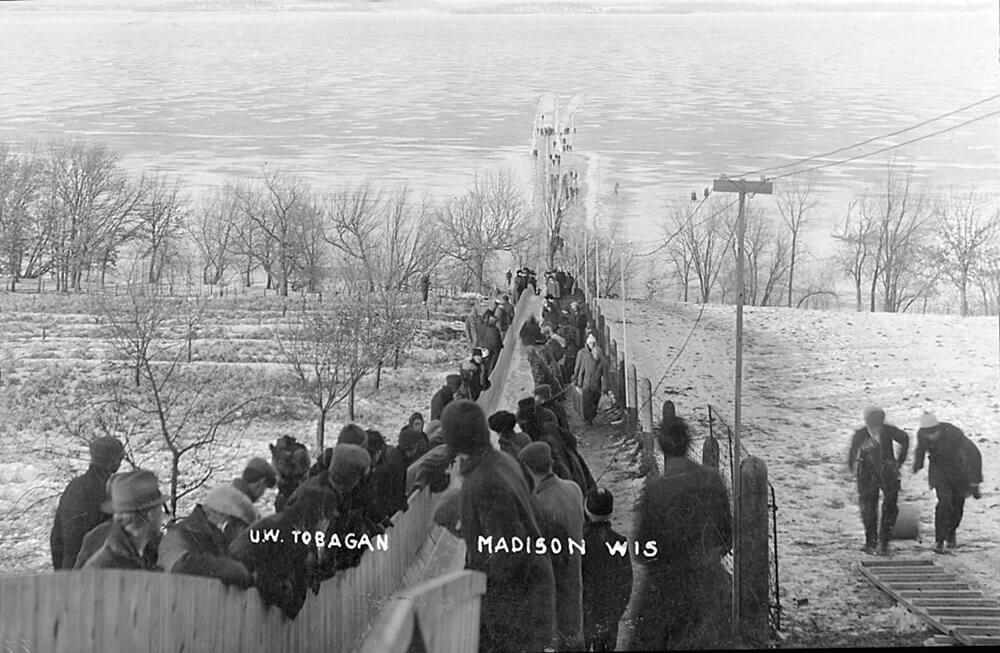
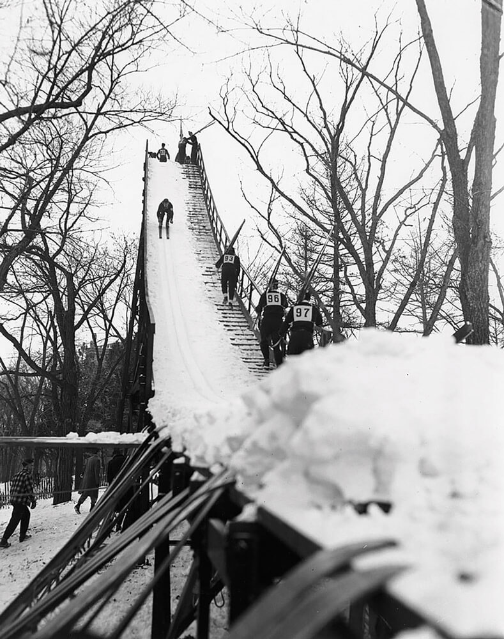
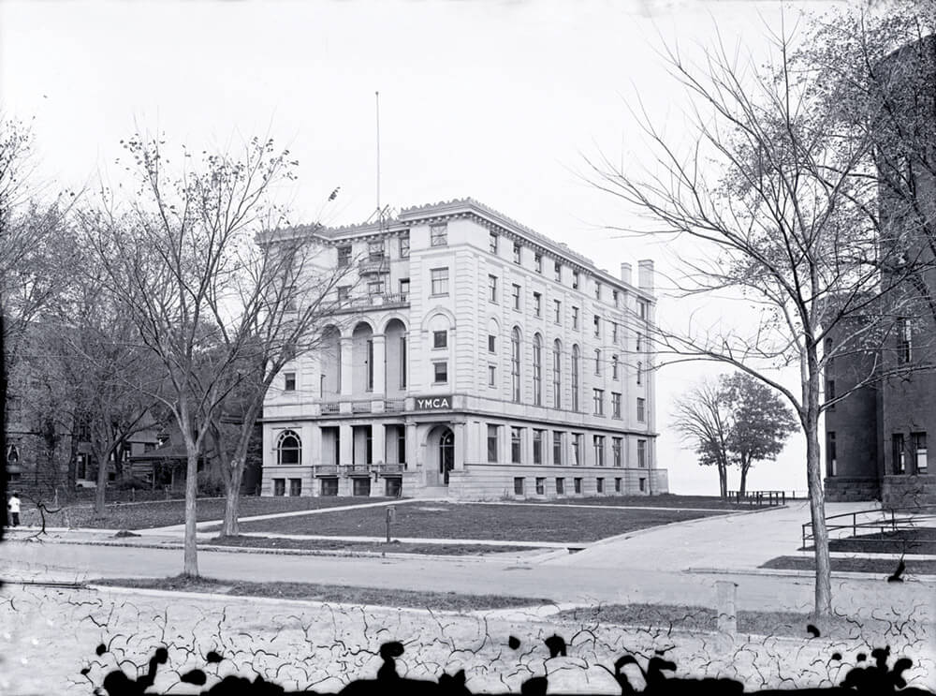
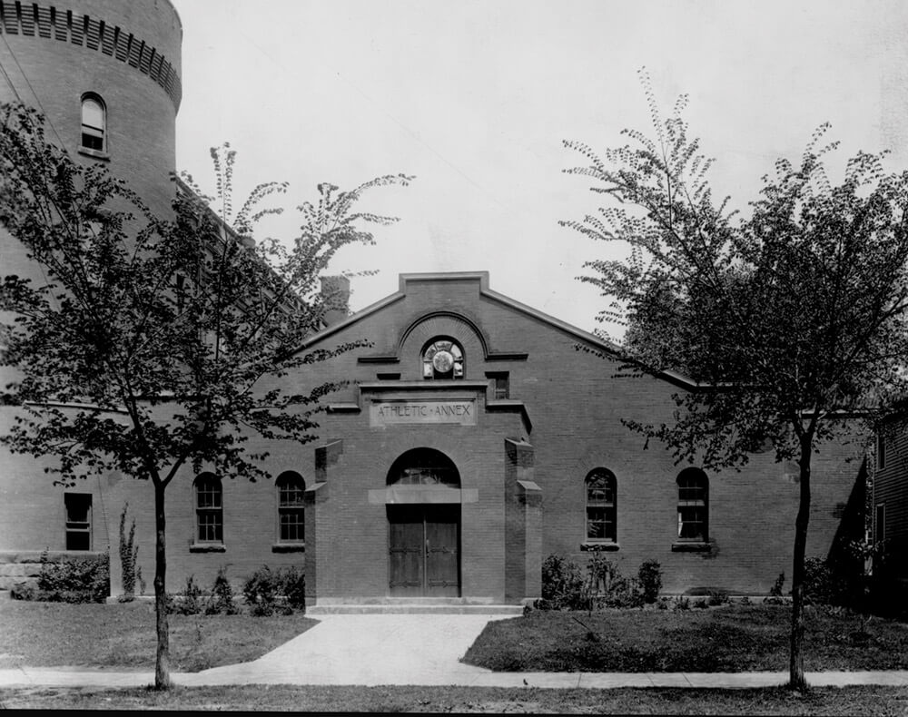
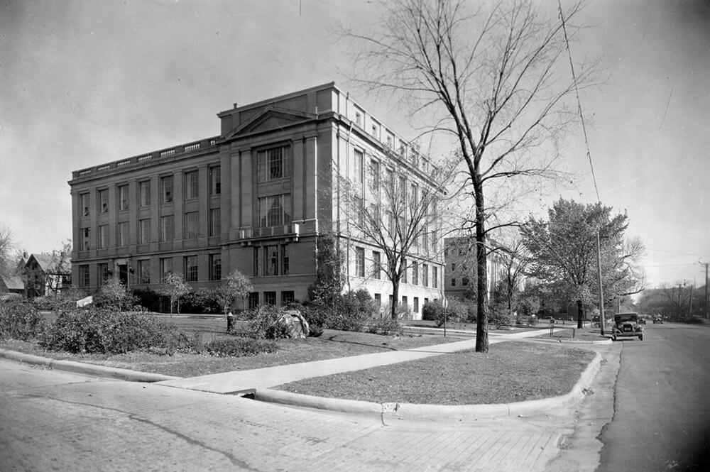
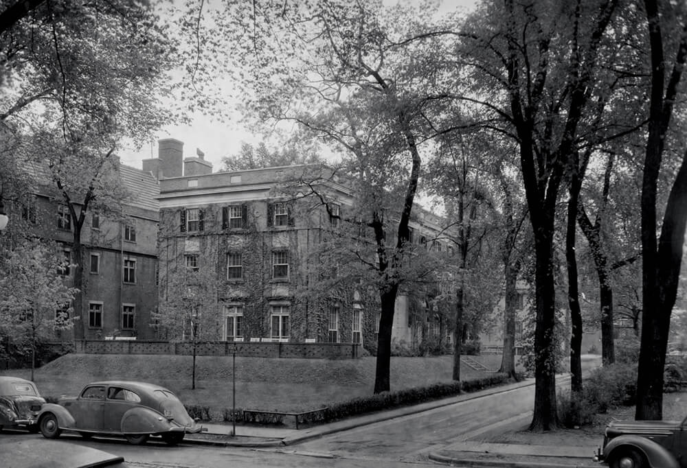
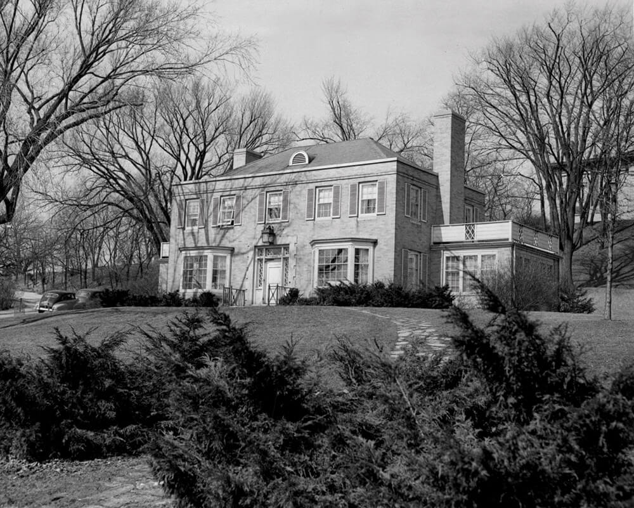
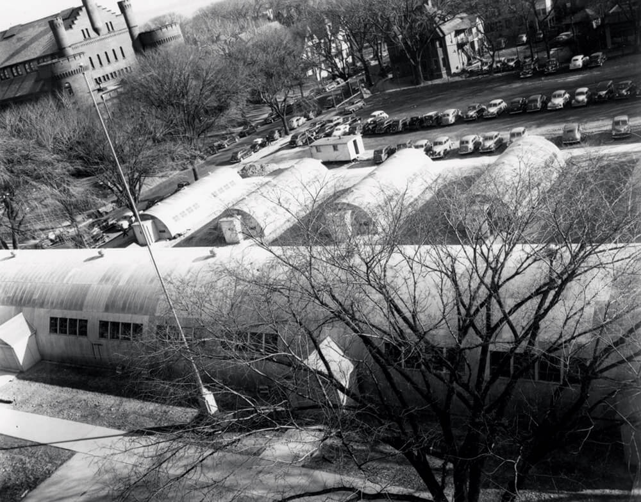
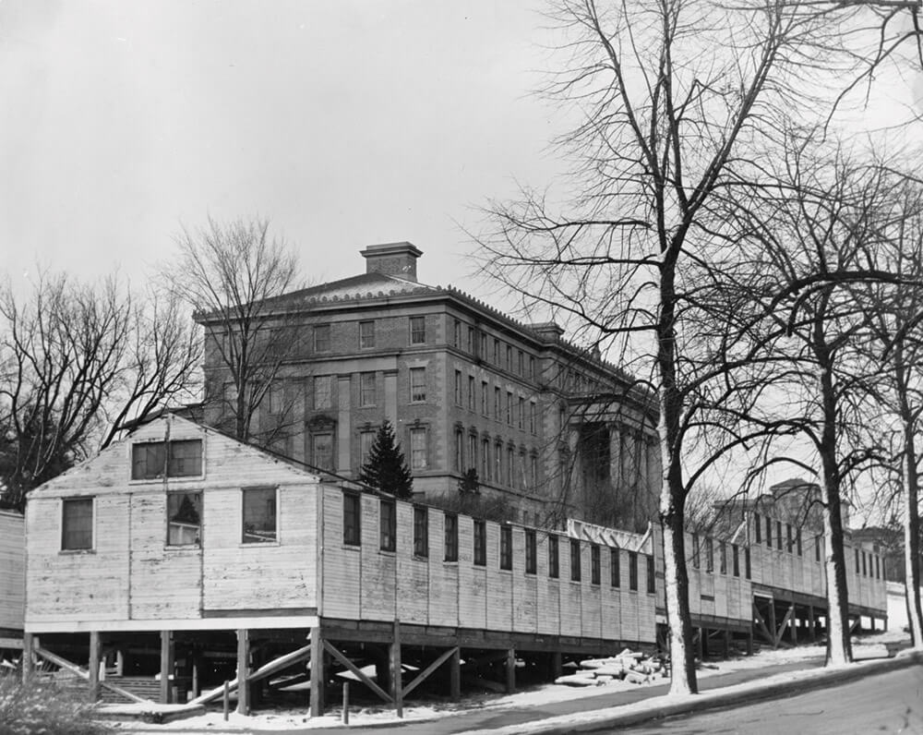
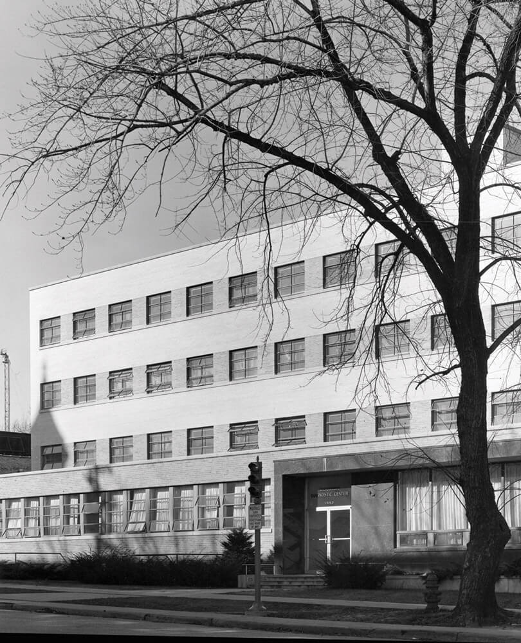
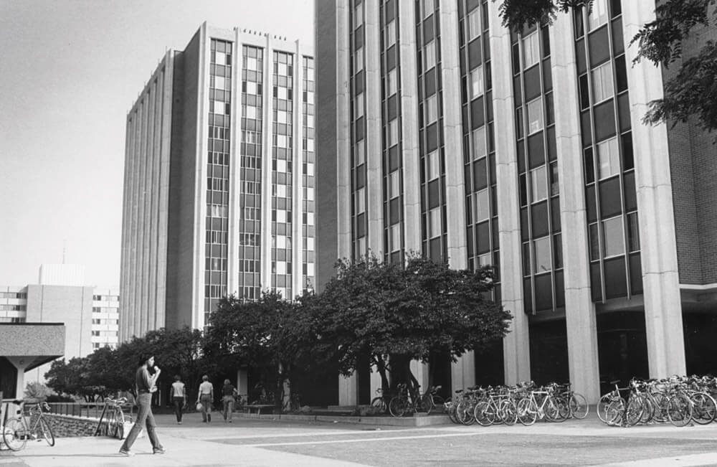
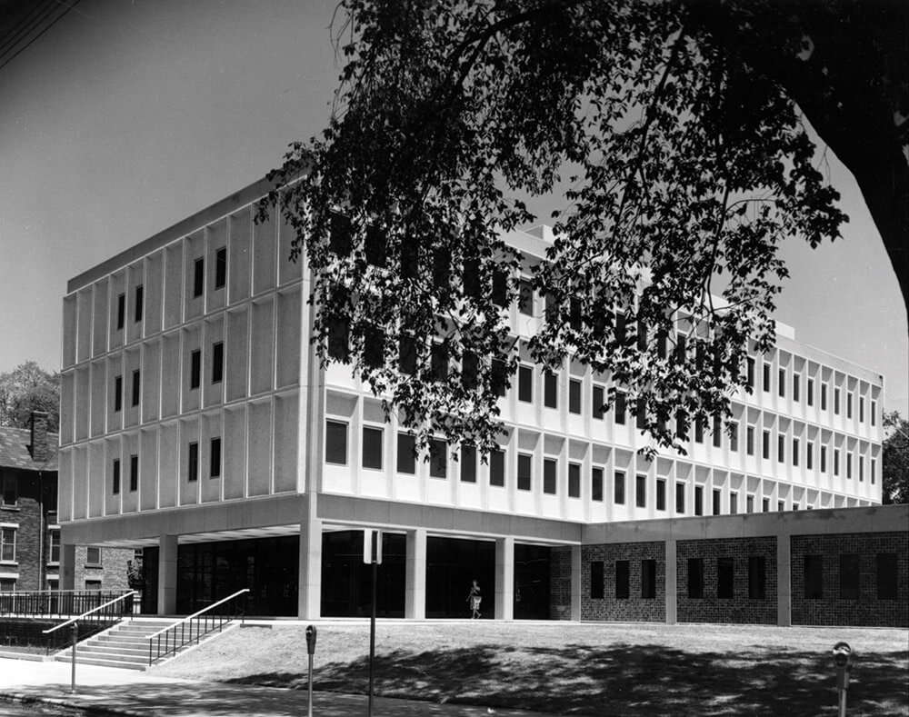
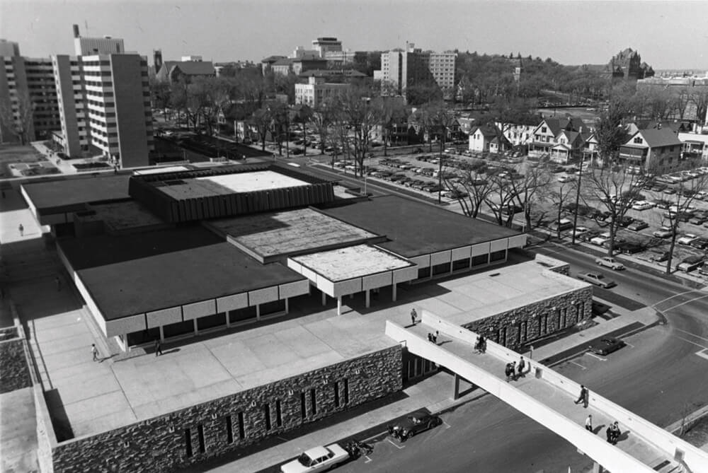
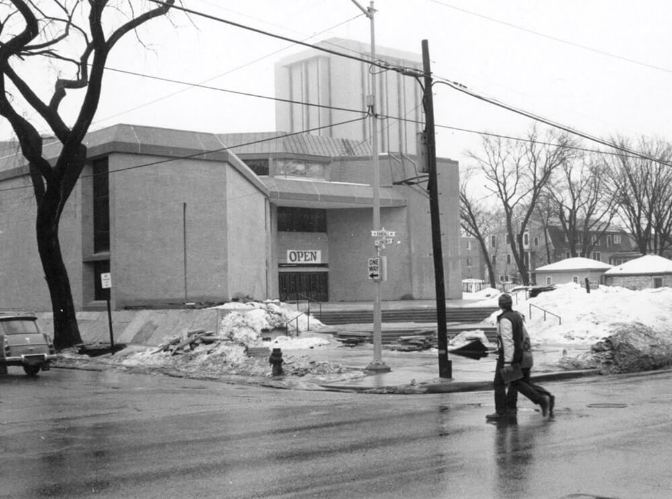
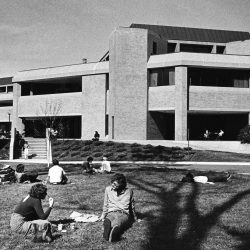

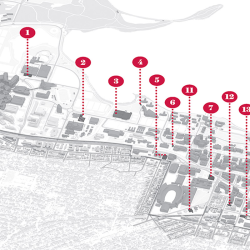
Comments
Jim Windsor March 5, 2015
Extremely interesting, but sad. It is upsetting to learn that a number of my old haunts are gone, and that I missed out on many other buildings of character.
Change. *sigh*
Kristy Arthur March 10, 2015
Thanks for the memories!
The grace and charm of old buildings can not be replaced. It is sad but change is inevitable.
Guy Plunkett III March 12, 2015
E. B Fred Hall (1955 – 2004) may not have been as grand as some of these buildings, but it was my “home base” for my graduate school years.
linda baumann March 12, 2015
Great set of photos. Some buildings that were demolished were charming and beautiful, e.g. the old boat house, but others needed to go, e.g. the old Student Health Building
james muth May 3, 2025
I spent the best three years of my life in MADTOWN. Born in Racine, attended UW-Racine for my first two years, then Madison since I had a Qualifying GPA. Mech Eng. was my Degree in 1969. “Interesting” time of our Country’s 60’s era.
Accepted a job at HPNS (San Francisco Naval Shipyard) WITH a Draft Deferment. Allowed me from being given a gun and sent to Vietnam
to kill people. I appreciate so much my time at UW and what I learned there. GO BADGERS
Mike Heffernan May 8, 2025
Wisconsin High School did not close in 1962. My sister was a student there when it closed in 1964, and she had to finish up at Madison West.
Too bad that there was no mention of the tent colony on the shores of Lake Mendota near what was then called Second Point. The foundations that the tents were placed on were still there in the sixties.