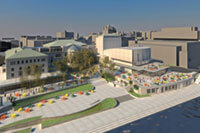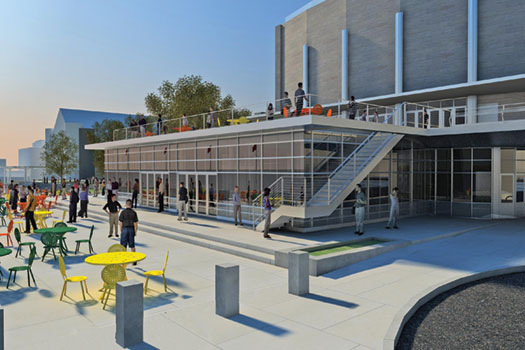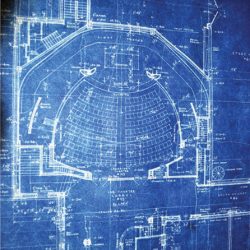Stage Two

An architectural drawing of the improvements to Memorial Union’s theater wing reflects changes made following public meetings to discuss the design. The Union withdrew plans for a larger extension of the lobby and replaced them with this smaller version. Courtesy of the Memorial Union Reinvestment Project.
Memorial Union scales back its plan to renovate the theater lobby.
Responding to concerns from students and faculty, the Wisconsin Union has withdrawn a plan for a large expansion of the theater lobby and replaced it with a smaller version.
“We’ve made a drastic cut in size,” says Colin Plunkett x’12, the student manager for the Memorial Union Reinvestment Project. “The change in the architecture, both in shape and size, better fits with the current building.”
In 2006, the UW’s student body voted to approve an increase in fees to pay for improvements to Memorial Union and to demolish and rebuild Union South. The latter project was completed in spring semester 2011, but the changes to Memorial Union — including improvements to the theater wing, on the west end of the Union Terrace, and upgrades to the original building — are not scheduled to begin until this summer.
The theater lobby expansion provoked surprise when images of its design were released in 2011. The plan presented to students in 2006 had included an expansion of the lobby, but a revised plan released last summer indicated the lobby would stretch fifty-two feet northward toward the lake. A group called SaveTheTerrace.org launched a campaign to halt the project, claiming that the new lobby would diminish the value of the Terrace by blocking airflow and views of the sunset.
In November, the Memorial Union Design Committee held public meetings to encourage input and discussion and found, according to Plunkett, that there was little enthusiasm for the large lobby. Instead, the Union’s design committee returned to the theater plan that had been developed originally, which included a more modest, thirty-foot expansion to the lobby.
“We felt it would be best to go back to the designs of 2006,” Plunkett says. “These were approved by the university, and they don’t make a major change in the shape of the theater.”
The improvements to Memorial Union and the Union Theater coincide with other redevelopments in the east campus area now called the Lakeshore Gateway. The Wisconsin Alumni Association (which publishes this magazine) is planning a project it calls Alumni Park. It will use private funds to replace a parking lot between the Union and Red Gym with a greenspace that runs from the lake to Langdon and includes an outdoor classroom, a promenade, and an arbor devoted to the Wisconsin Idea.

The new plan extends the Union Theater’s lobby 30 feet toward the lake, rather than the previous design’s 52 feet, leaving more space for the Terrace. Courtesy of the Memorial Union Reinvestment Project.
The state Department of Natural Resources has committed to improving dilapidated areas of the lakeshore in front of the Terrace this summer, and to remove the pier that had been built for the old Boat House, which was demolished in 1968. Alumni Park includes a new pier designed to improve the flow of water.
The first phase of work on Memorial Union, including the theater wing and the building’s fifth floor, is scheduled to begin in August and conclude in 2014, after which work will begin on the rest of the Union.
Published in the Spring 2012 issue



Comments
No comments posted yet.